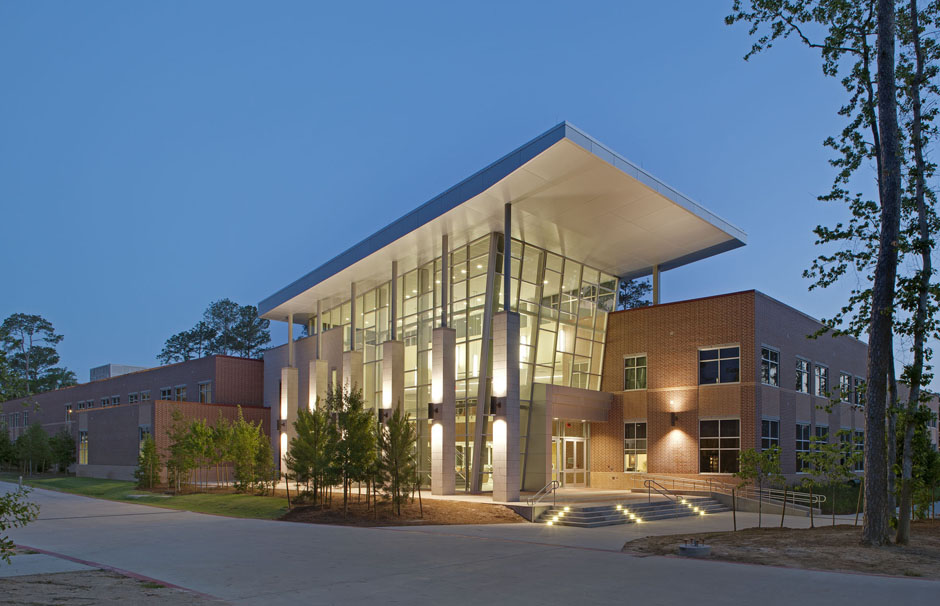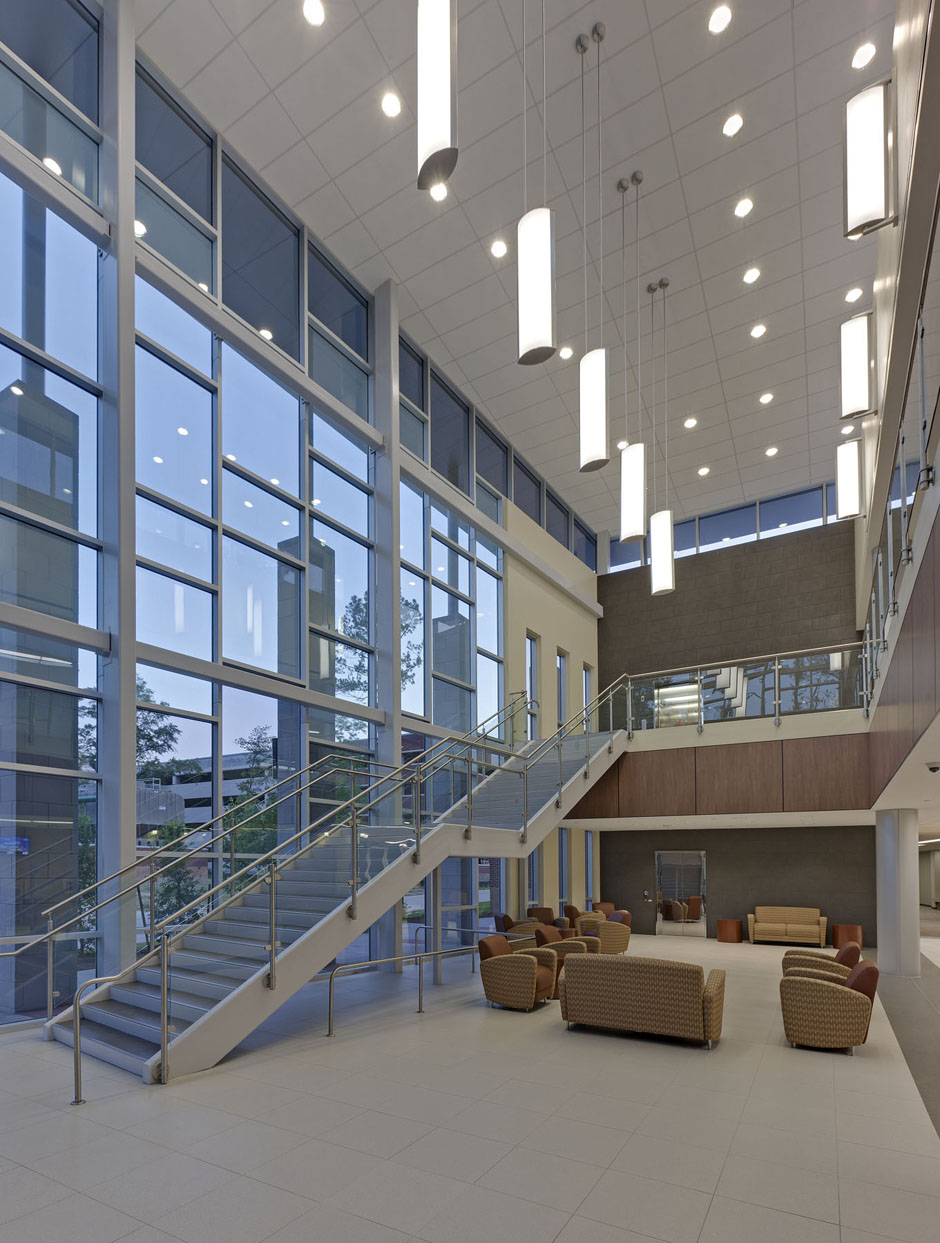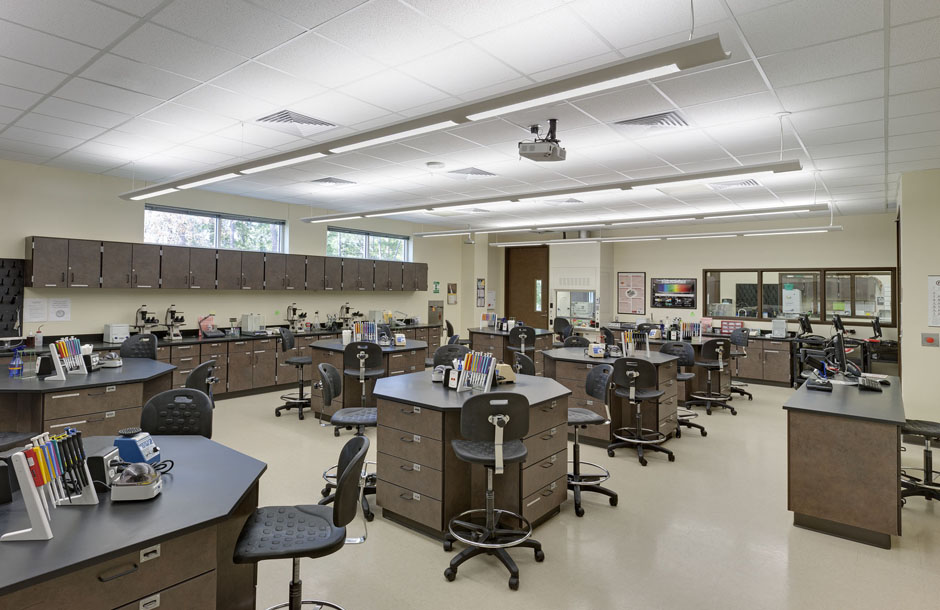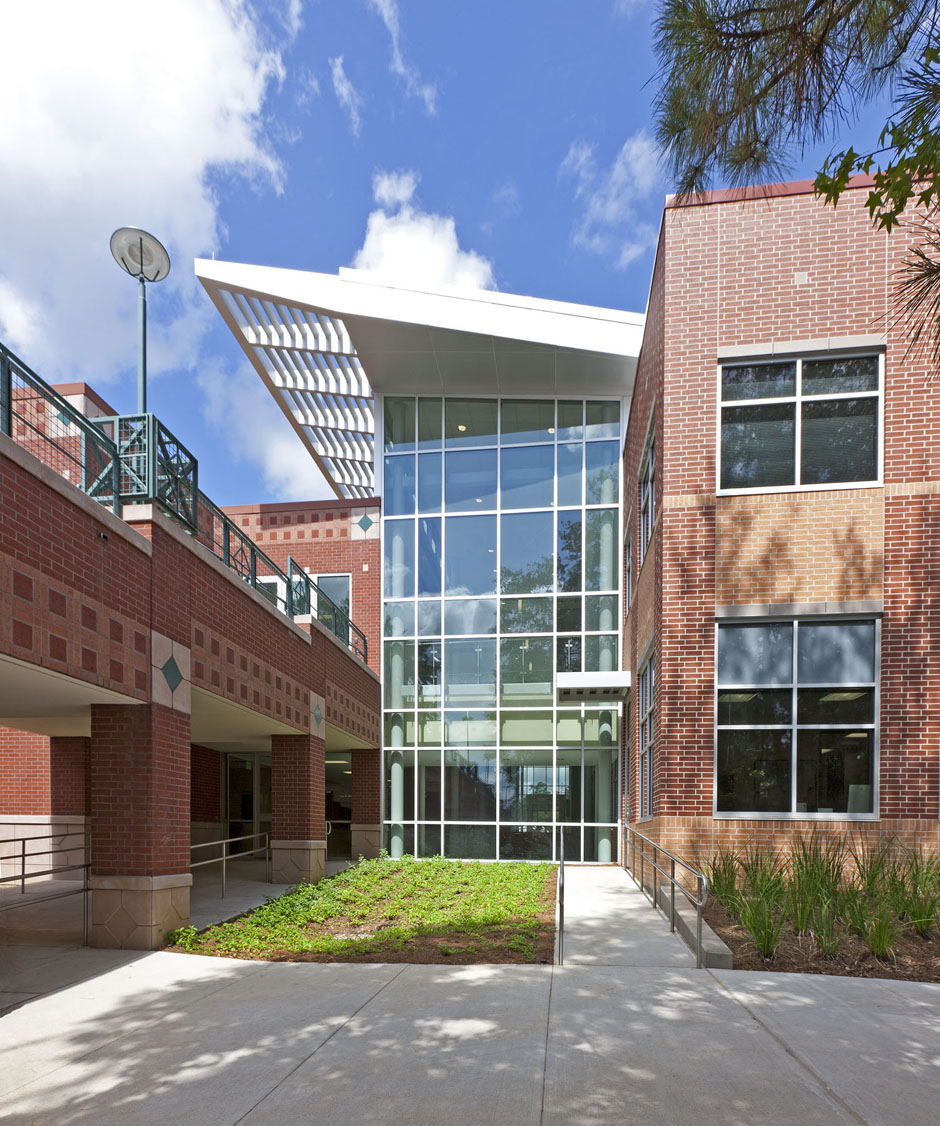Education
Lone Star College, Montgomery Campus
Conroe, TX
Satterfield & Pontikes Construction, Inc.
Lone Star College-Montgomery selected Satterfield & Pontikes Construction to lead the most significant campus expansion in the school’s history. S&P erected buildings for the general academic center, music hall and health science center, adding 155,000 SF of space and almost doubling the size of the campus.
The extensive building project included:
• A 75,000 SF, two-story general academic building with classrooms, computer and language labs, faculty offices, five-level tiered lecture hall, and student lounge with covered patio and coffee bar
• A 60,000 SF health science center with 30 classrooms, faculty offices, and specialized science labs. It will also provide the nursing program with a realistic, hospital-type setting with 24 beds and equipment. The center will house a patient simulation area, adult and pediatric intensive-care units, maternal/newborn area, and debriefing room.
• A 20,000 SF music hall with rehearsal space, music lab and classroom, percussion room, office areas, and a 175-seat recital performance hall. The rehearsal space contains 13 individual practice rooms, band hall and choir hall. S&P used Building Information Modeling (BIM) for site logistics as well as the site utilization plan showing existing and new civil utilities. S&P also produced snapshot images every three months that were tied to the schedule.




