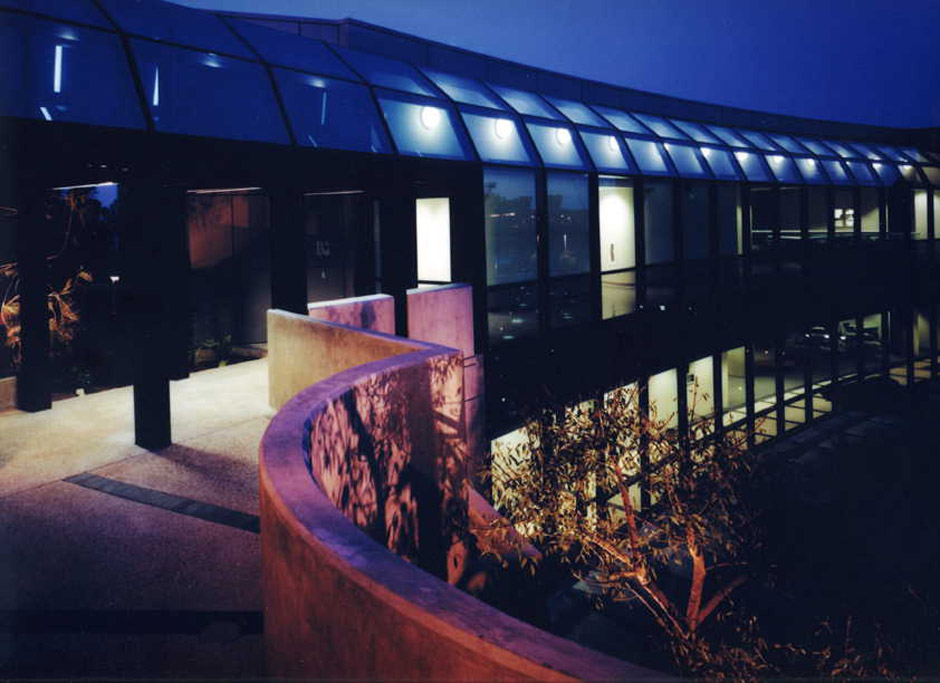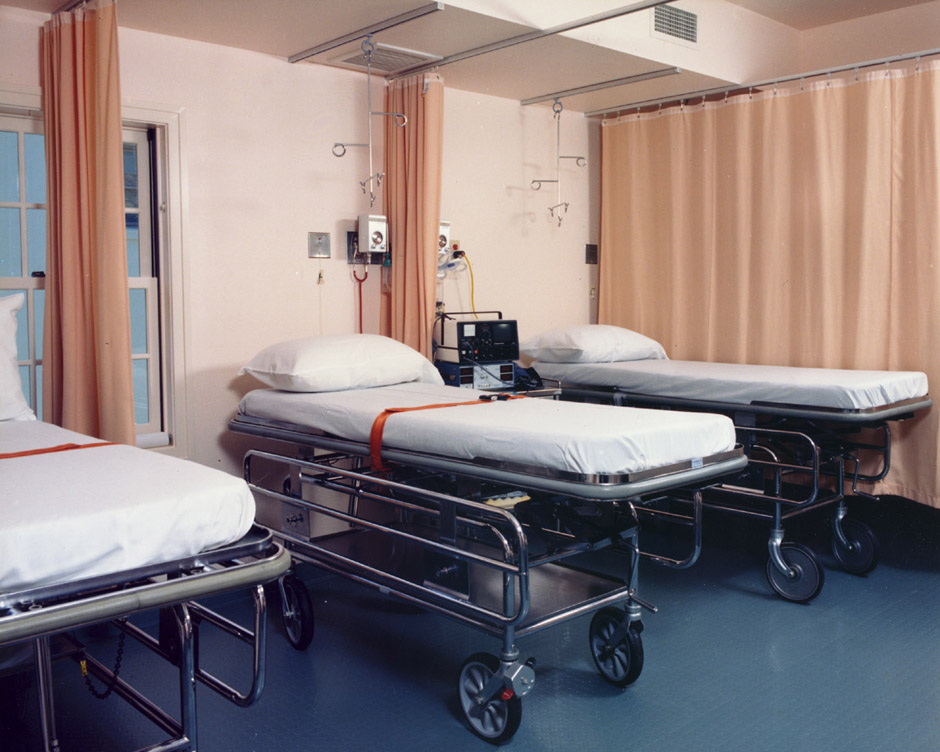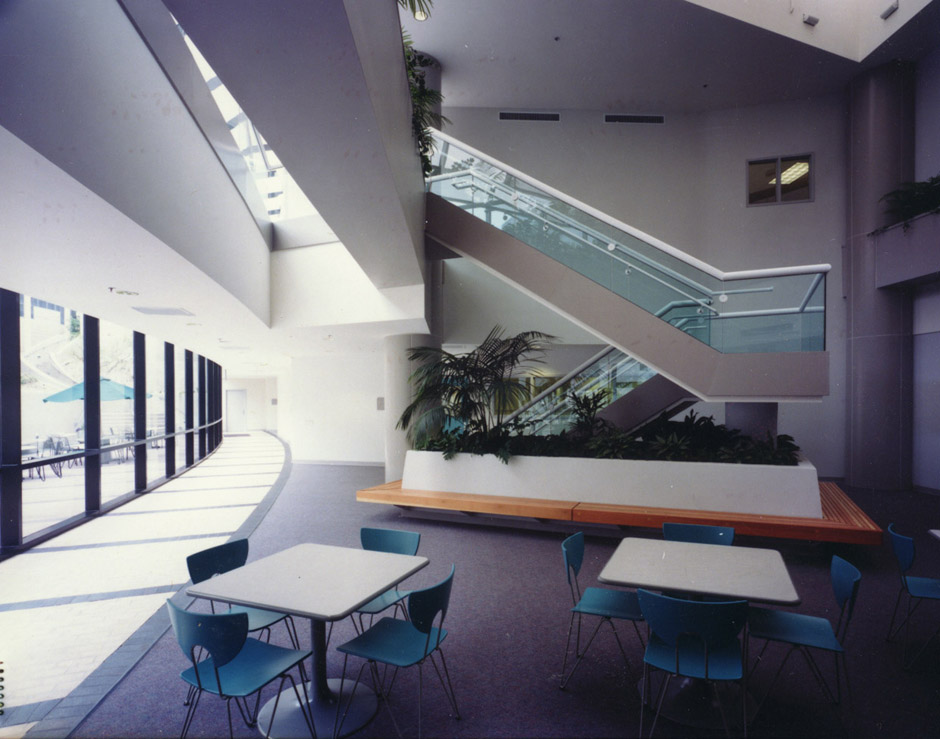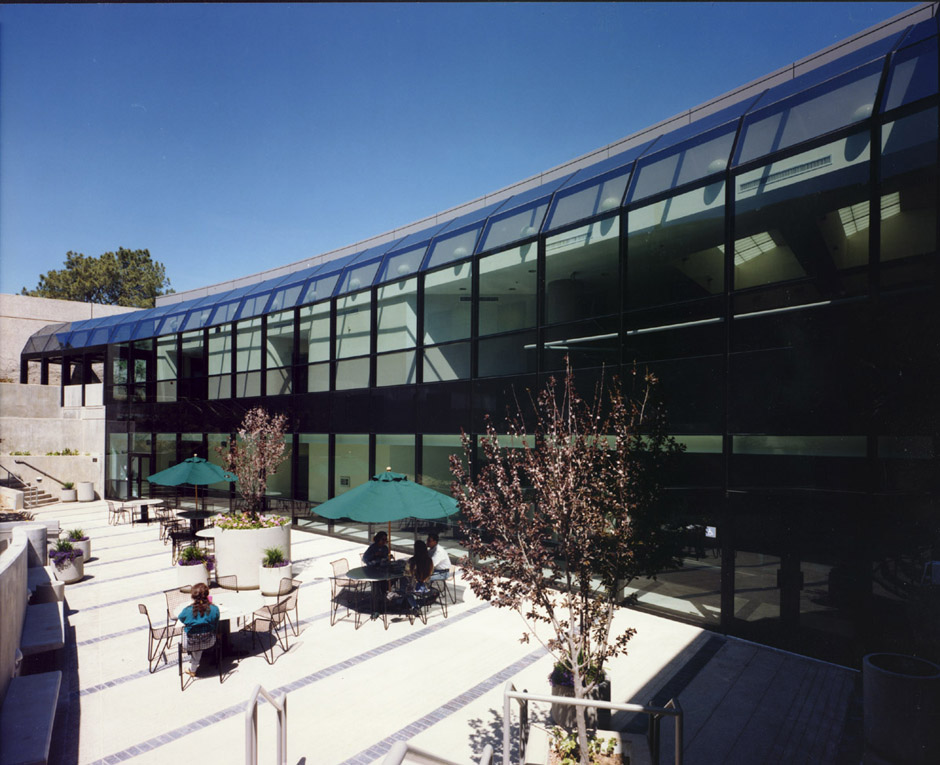Healthcare
La Jolla Cancer Research Center
La Jolla, CA
Snyder Langston
New 3-story, 63,000 s.f. building that includes three floors of research laboratory space. The project team worked closely incorporating fast track lab design to satisfy an aggressive construction schedule and minimize overall cost. Extensive site work includes protection of sensitive Rancho Penasquitos Reserve canyon areas.
Laboratories include cold room, synthetics chemistry and microbiology labs all served by 150 ton HVAC system. Offices, kitchen dining and showers are included for employee use. Features include the following:
D.I. water, lab gas, CO2, vacuum, hot, cold & industrial water loops
Distribution of cold, bulk storage D.I. water with line-in filtration
NMR imaging equipment, shielding and vault
Wet labs, glass wash and wash down areas
Pace air handlers with 100% outside air and ducted returns
Pre-action activated automatic fire protection




