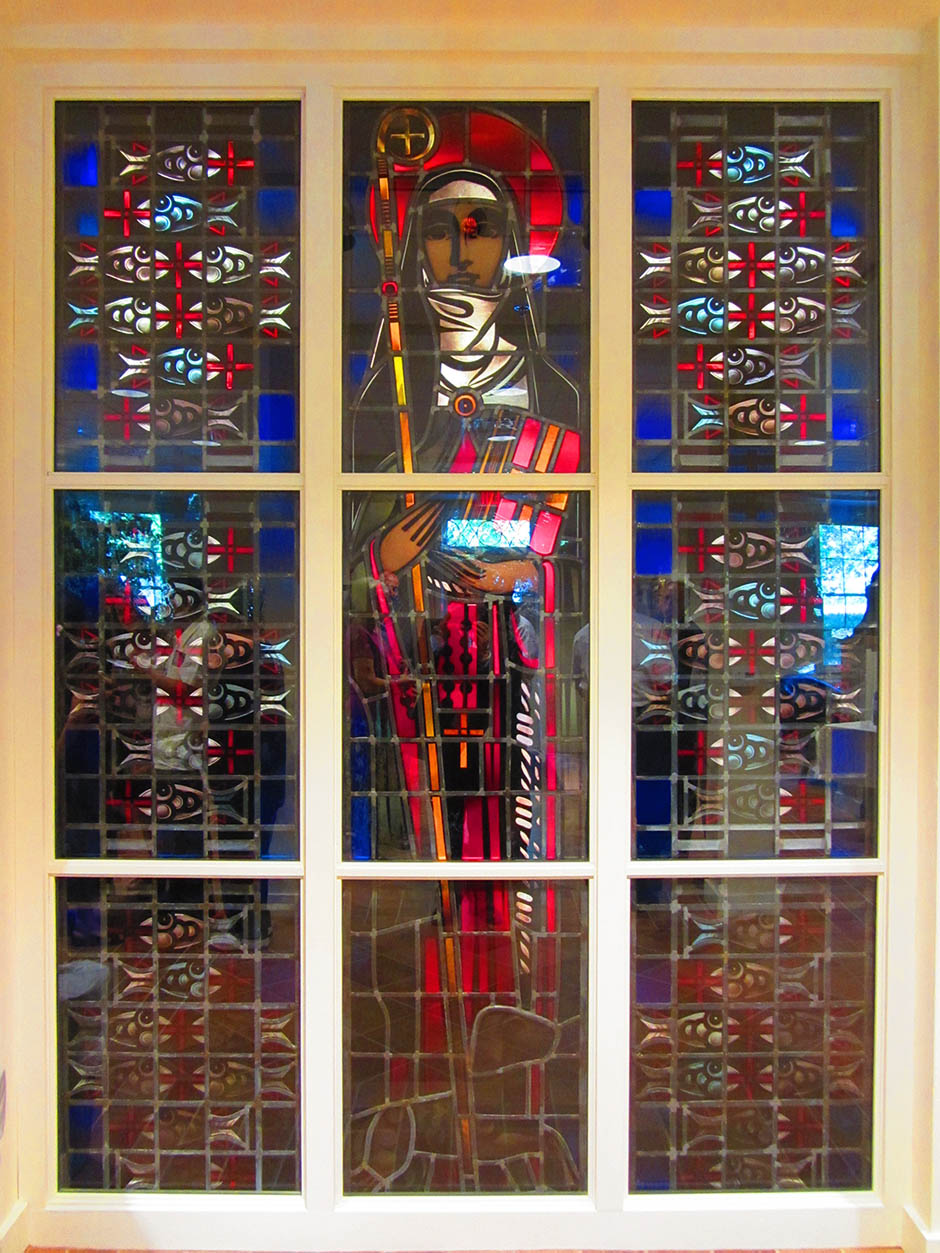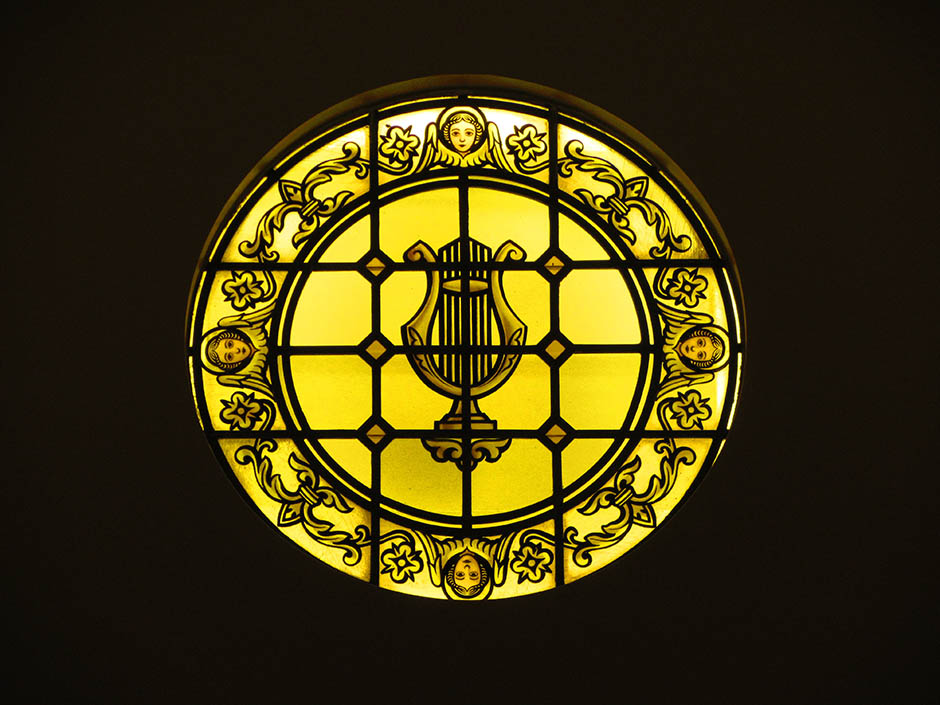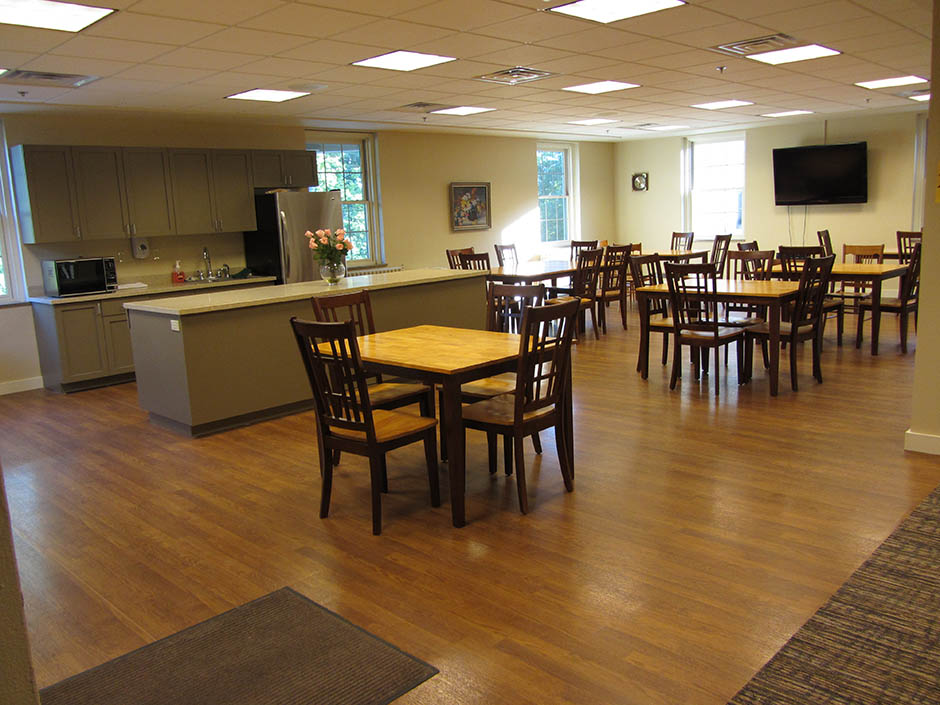Religious
St. Coletta of Wisconsin
Jefferson , WI
Hunzinger Construction Company
Hunzinger Construction Company was hired as the Construction Manager and General Contractor for the 25,000 square foot renovation and remodel of St. Coletta in Jefferson Wisconsin. The former nursing home was renovated into new corporate offices, Adult Daycare Center and a School. This adaptive re-use project involved special care and handling as much of the building is adorned with stain glass artwork that was incorporated into the new remodeled updates. A new foyer, complete with a custom designed information desk and waiting area highlights the entrance of St. Coletta’s vast interior campus. The waiting area is sectioned off by a custom made rail constructed of re-furbished communion rails that give a unique and fresh look. In addition to the rail, a custom made chest was added as a time capsule for St. Coletta’s employees and congregation. The sanctuary is adorned with high arched stained glass windows allowing colors of light to flood the interior space. Special touches include an arched recess with sill that holds a copper tabernacle and two bump-out walls with stain glass inlays of the Stations of Christ. Two kitchens were added during this renovation, a small prep kitchen right off the chapel and a larger congregation kitchen with extra seating that overlooks the chapel on the second floor. A detailed mural timeline highlights the diverse history of St. Coletta along a stretch of one main hallway. Exterior finishes include a new concrete entry way with a concrete breast wall with silver slated lining that leads directly to the new elevator lobby with built in stain glass window boxes with lighting. Hunzinger installed a new elevator system and has renovated the previous elevator floors into storage space.




