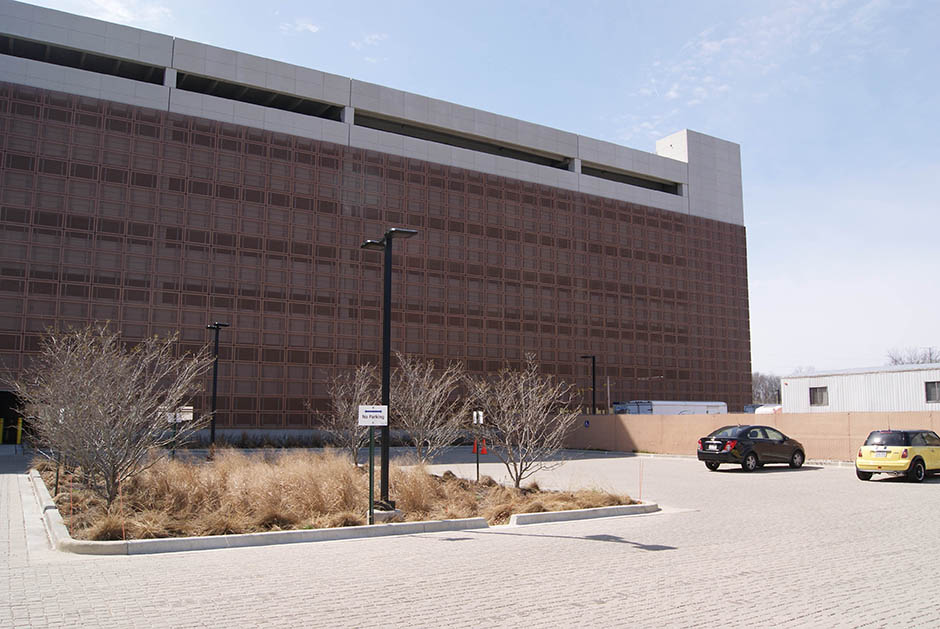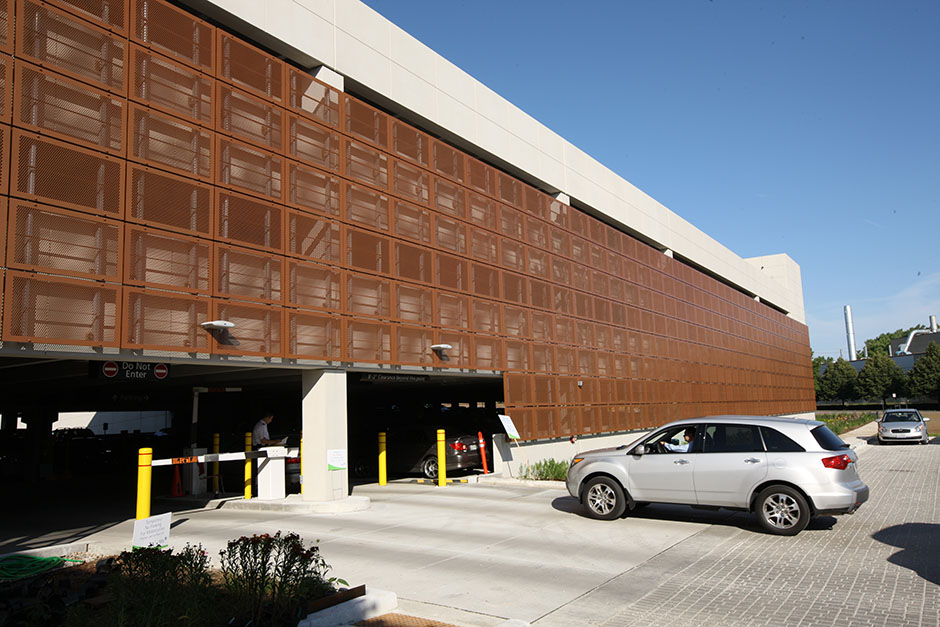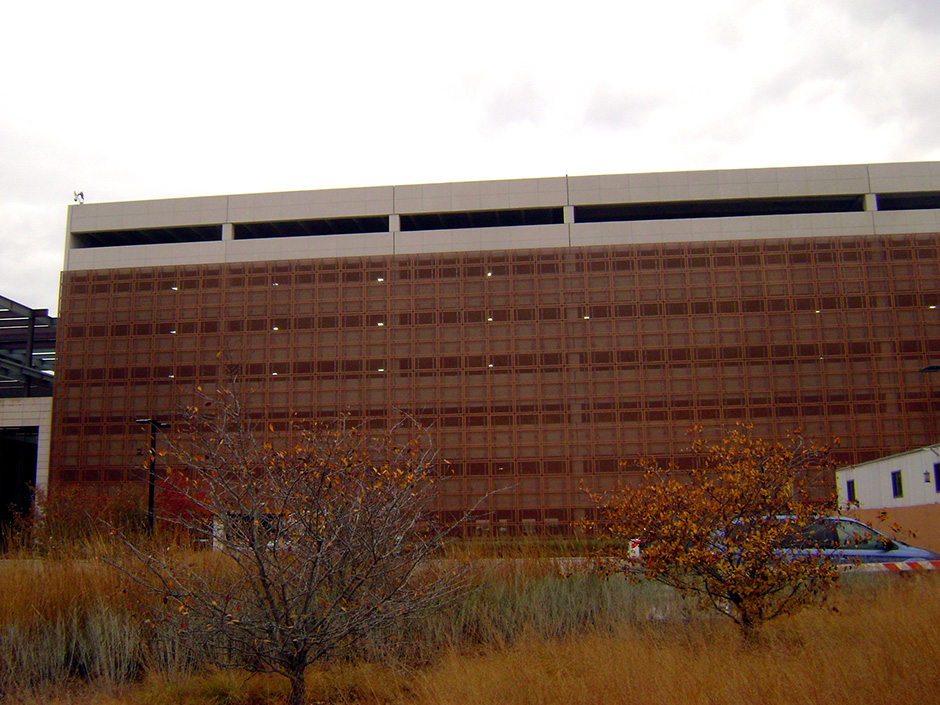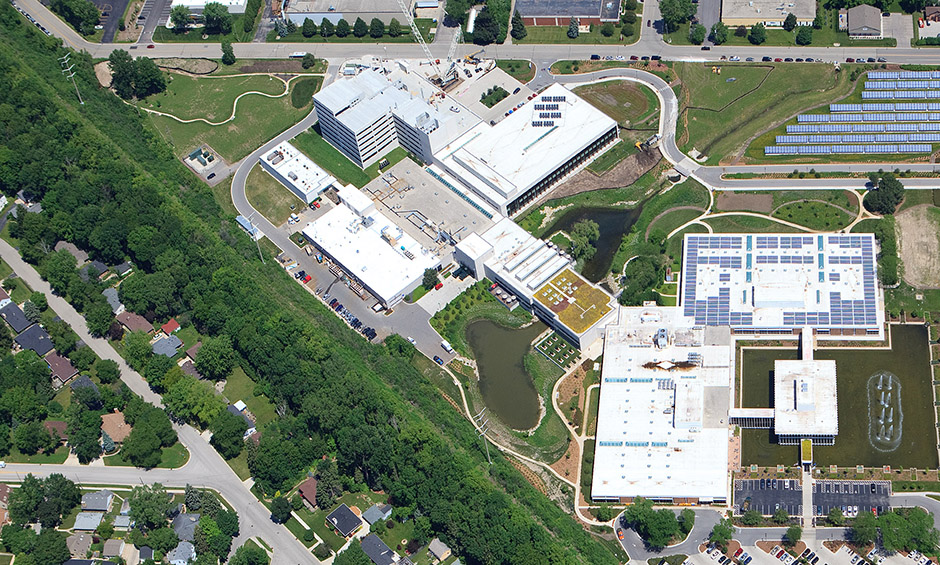Structured Parking
Johnson Controls Corporate Headquarters Parking Deck
Gleandale , WI
Hunzinger Construction Company
Parking Deck (2009) The 419-stall deck consists of 38,171 sf of Ground Level, 38,845 sf on both Levels 2 and 3, and 34,370 sf of Level 4 parking space. In total the deck will provide 150,231 sf of employee parking. The structure was designed to accommodate future expansion. The unique green features of the deck include hookups for “plug and drive” electric vehicles. The precast concrete Parking Deck and surrounding buildings are nestled within 13 acres of newly planted native prairie vegetation with a diverse mix of native plants to support local wildlife. Natural wetlands were restored, new water features established, and non-native plant species removed. In addition, nearly 3 acres of existing non-permeable parking lot surface was replaced with permeable pavers over a gravel base, allowing rain and snowmelt to be filtered and directed into a detention pond. The change significantly reduced polluted runoff into waterways and the municipal stormwater system. Parking Deck Addition (2011) Accommodating future vertical expansion was part of the original project program and Hunzinger recently added (4) additional levels to the precast structure, effectively doubling the parking capacity. Hunzinger’s team worked diligently with the owner and subcontractors/suppliers on this project where safety, logistics, sequencing, and staging were paramount. The project commenced on June 1st 2011 and was completed in early November 2011. A total of 503 individual precast pieces were erected through the use of a unique 550-ton crane with extensive counter-weight and rigging assemblies that are adjusted and customized for each pick.




