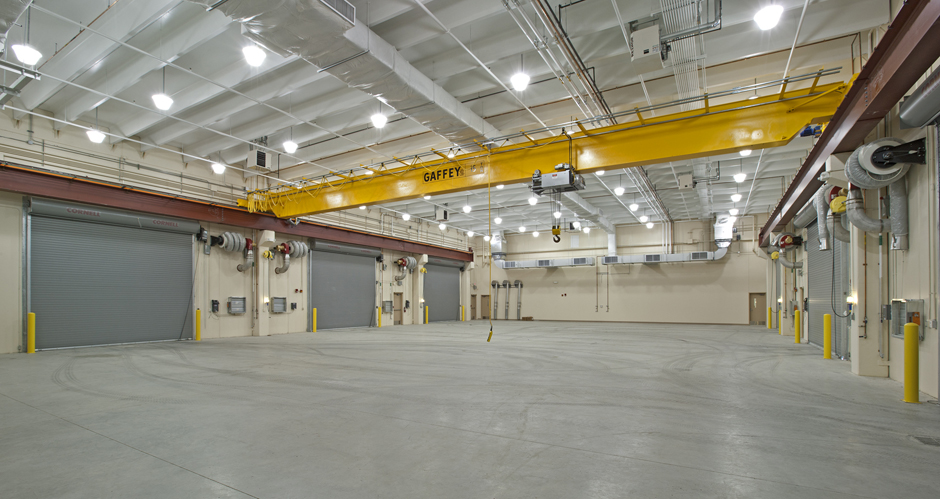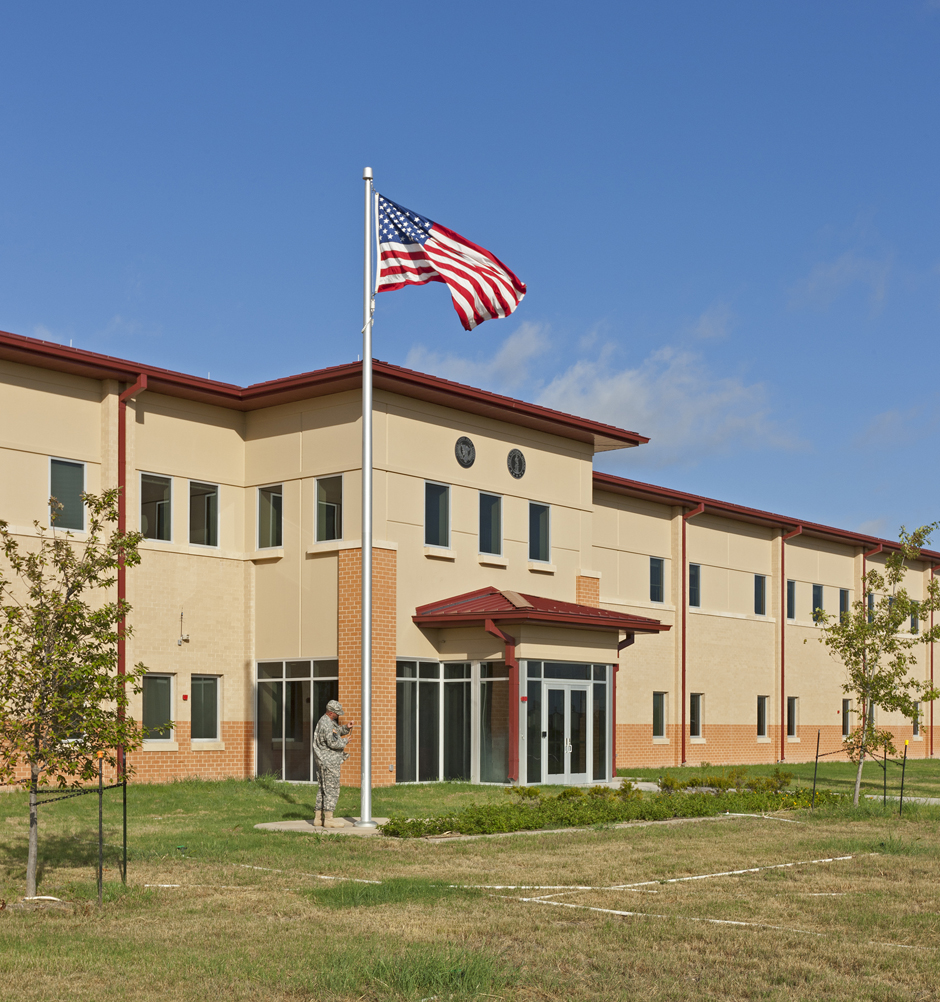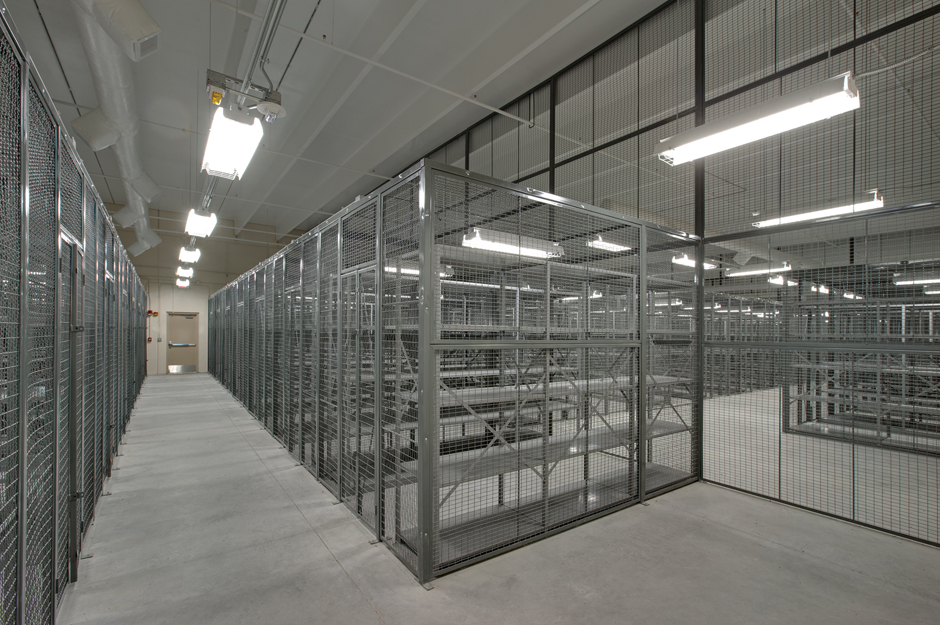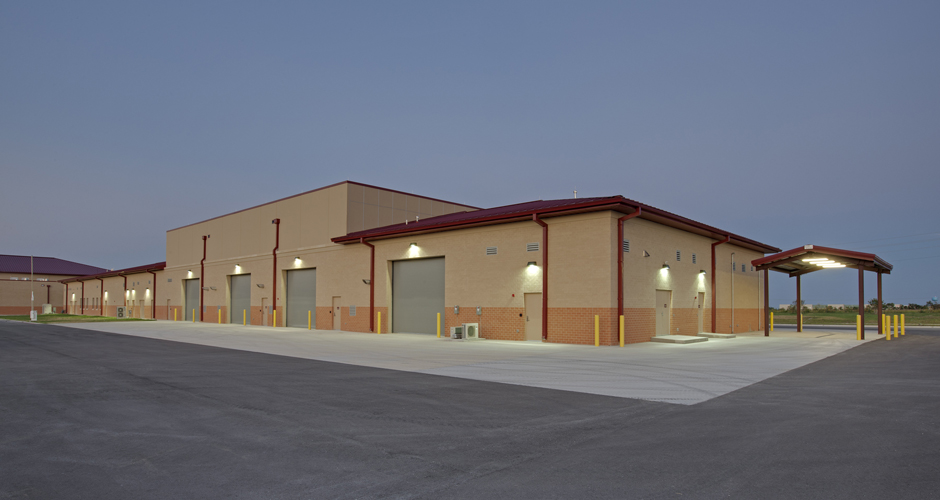Sustainable Leed
Armed Forces Reserve Center
San Marcos, TX
Satterfield & Pontikes Construction, Inc.
The U.S. Army Corps of Engineers, Louisville District selected Satterfield & Pontikes Construction for the design-build of a new three-building, 117,918 SF Army Reserve and National Guard facility. Constructed on a 20-acre site, the fast-track project is registered LEED Gold.
The project consisted of three primary buildings:
• The 25,112 SF Operations Maintenance Shop has several bays for repairs and maintenance of vehicles and equipment. A heavy crane in the maintenance building spans 70 feet and has a 15-ton capacity.
• The main building is a 56,000 SF, two-story training center with assembly hall, weapons simulators, classrooms, dressing/shower facilities and other specialized instructional areas.
• A 29,700 SF heated storage building provides cages, lockers and additional dressing room space for personnel. Erected on concrete pier foundations, the buildings were constructed of pre-cast concrete and brick veneer with metal roofs. In addition, the project included a 130,000 SF paved parking lot.
S&P’s on-site virtual studio used Building Information Modeling (BIM) to coordinate with subcontractors for fi re protection and mechanical (HVAC) systems as well as pier and beam location fixes. BIM proved useful for detecting design clashes/collisions and streamlining efforts to keep work on schedule.




